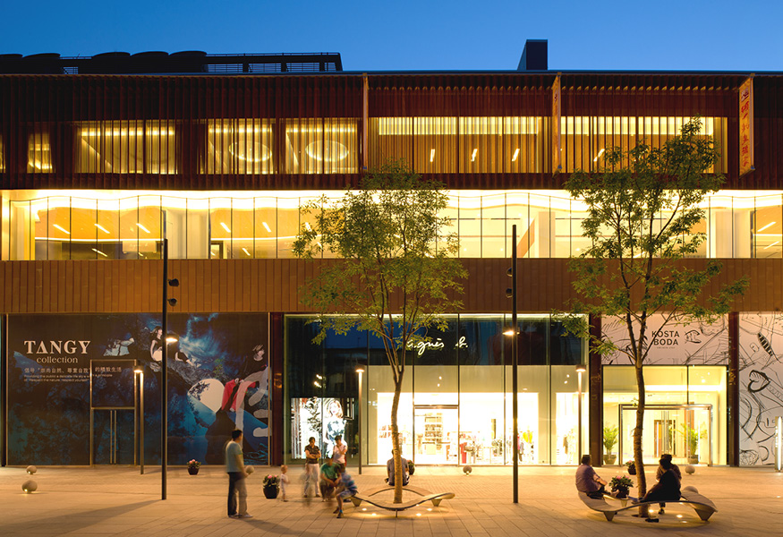
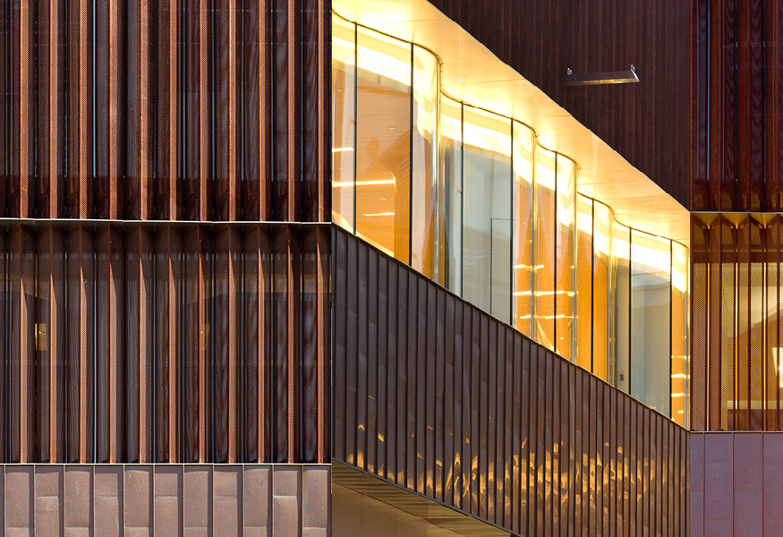
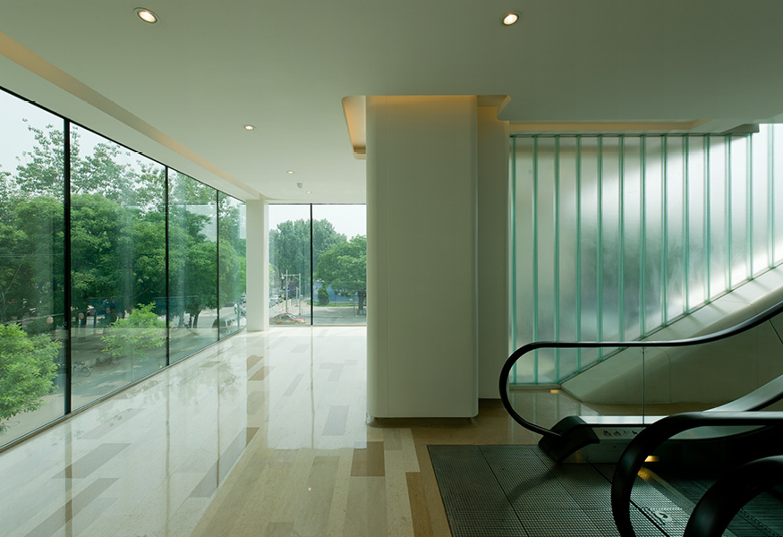
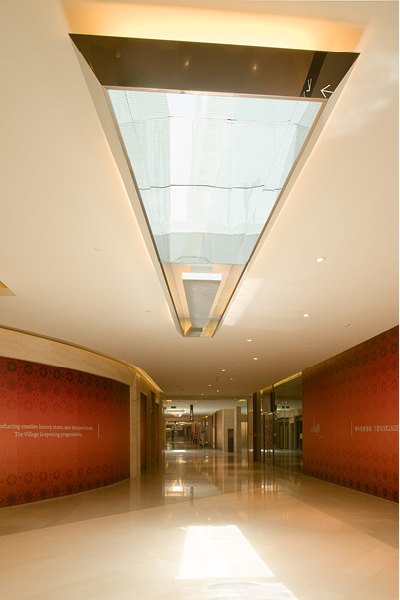
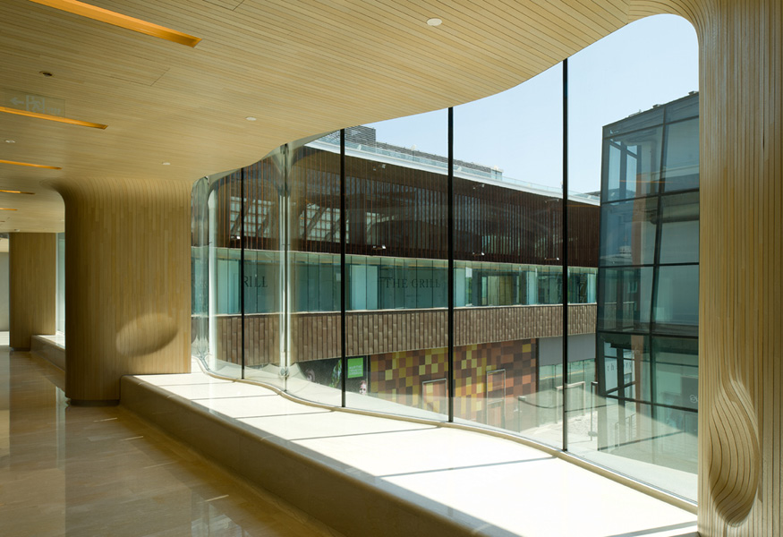
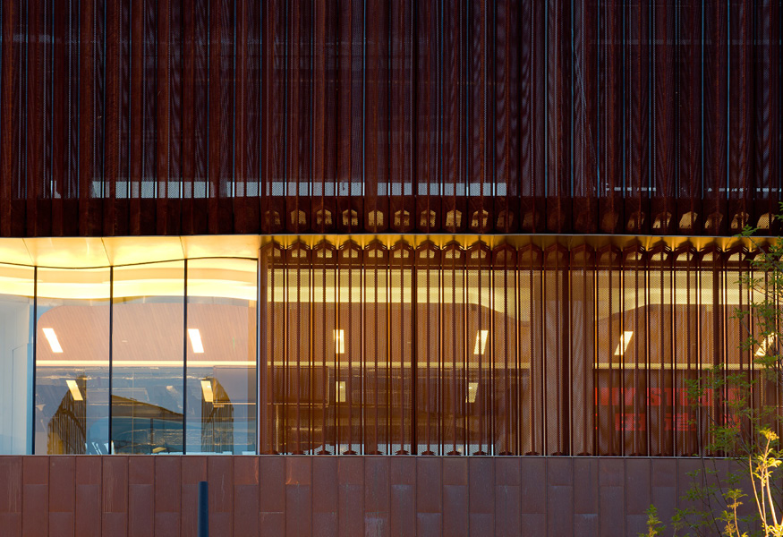
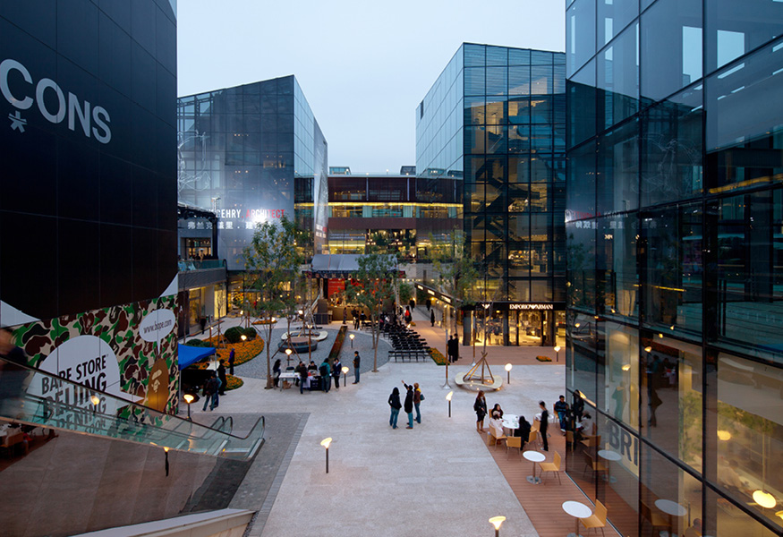
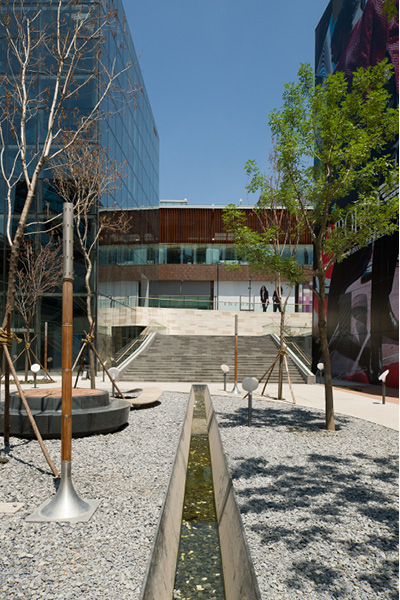
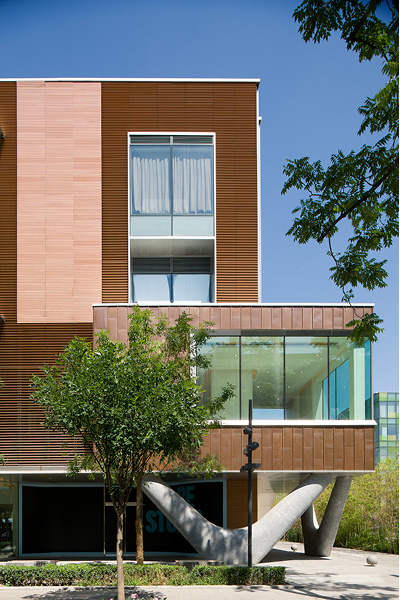
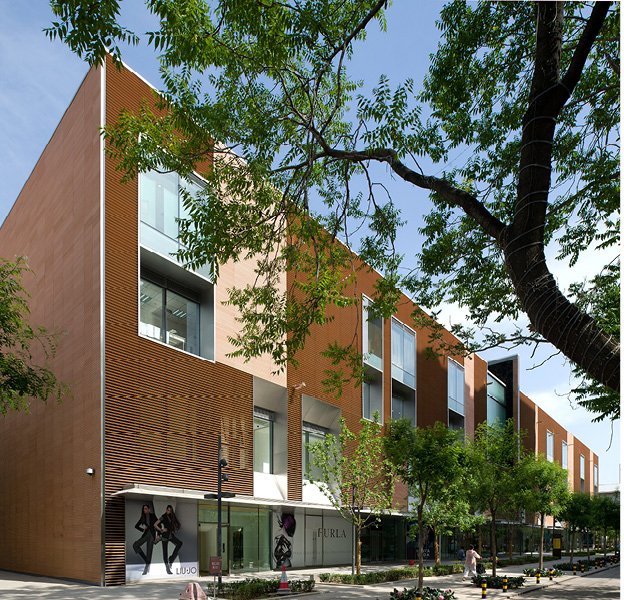
| Project | Sanlitun Village North, Beijing |
| Brief | Open commercial clusters in urban, historic context |
| Date | 2010 |
| Location | Sanlitun, Beijing, China |
The vision for Sanlitun North is one of streets, squares and gardens, generously proportioned, and human in scale, shops and cafes on the ground floor, and galleries, office chambers and restaurants on the upper floors. The Village North consists of 8 buildings of total 30,230 sqm above ground, a lower ground arcade of 15,307 sqm, and a basement car park and back-of-house of 18,643 sqm. 5 of the buildings were constructed as shell-and-core for respectable brands and operators to customize, as much as the case of Village South. Architectural features, canopies, soft and hard landscape, lighting and signage provide the coherence.
Architecture at the Village North was designed to celebrate seasons. Public gardens and vertical greening. Twists and turns, indentations and projections: the project was designed for life between buildings. Reconstituted timber louvre façade. Cor-Ten perforated screen of changing shadows, copper shingles that absorbs and catches the Beijing sun. The building materials will weather attractively.. Village North aims to bring back restraint and craftsmanship - qualities which are essential to civilized life but difficult to find in modern Beijing.
Architecture at the Village North was designed to celebrate seasons. Public gardens and vertical greening. Twists and turns, indentations and projections: the project was designed for life between buildings. Reconstituted timber louvre façade. Cor-Ten perforated screen of changing shadows, copper shingles that absorbs and catches the Beijing sun. The building materials will weather attractively.. Village North aims to bring back restraint and craftsmanship - qualities which are essential to civilized life but difficult to find in modern Beijing.



