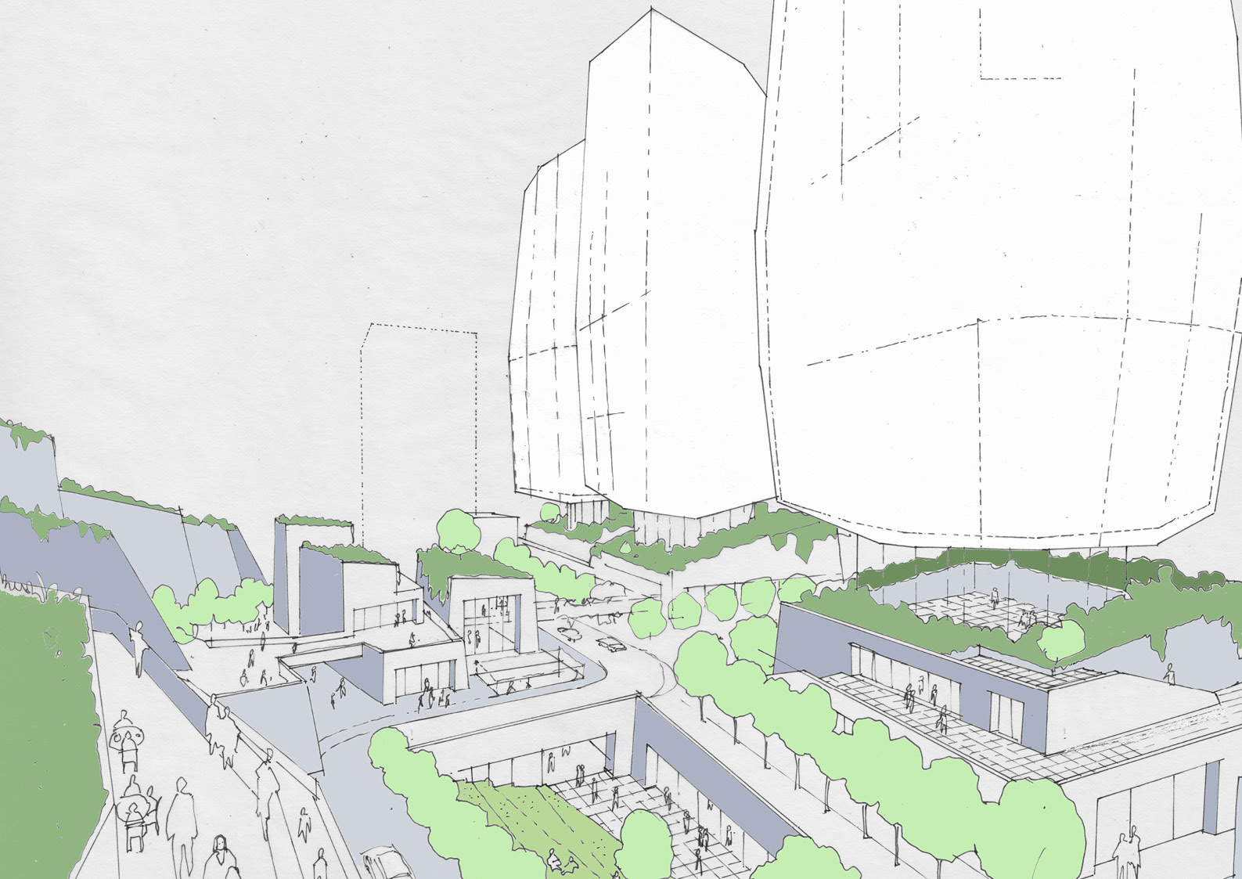


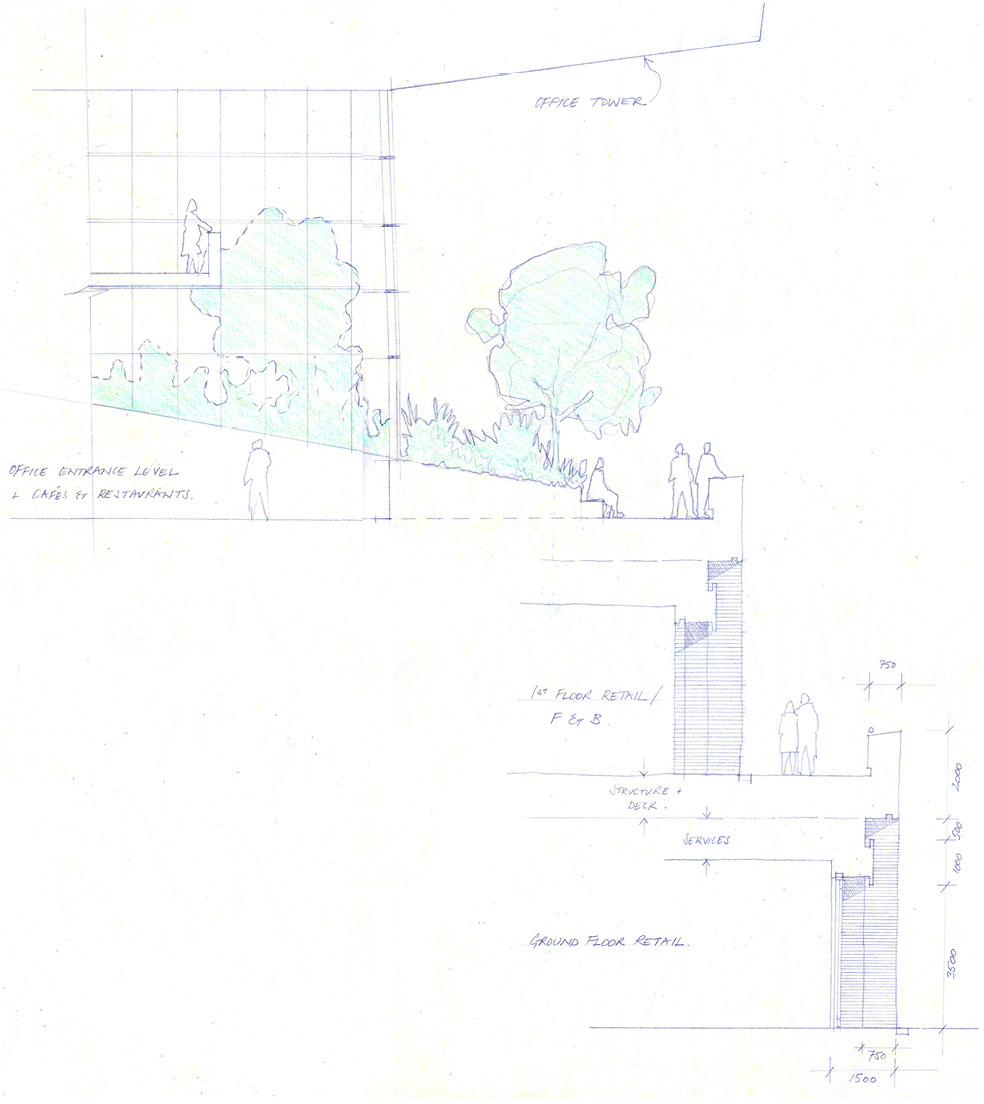
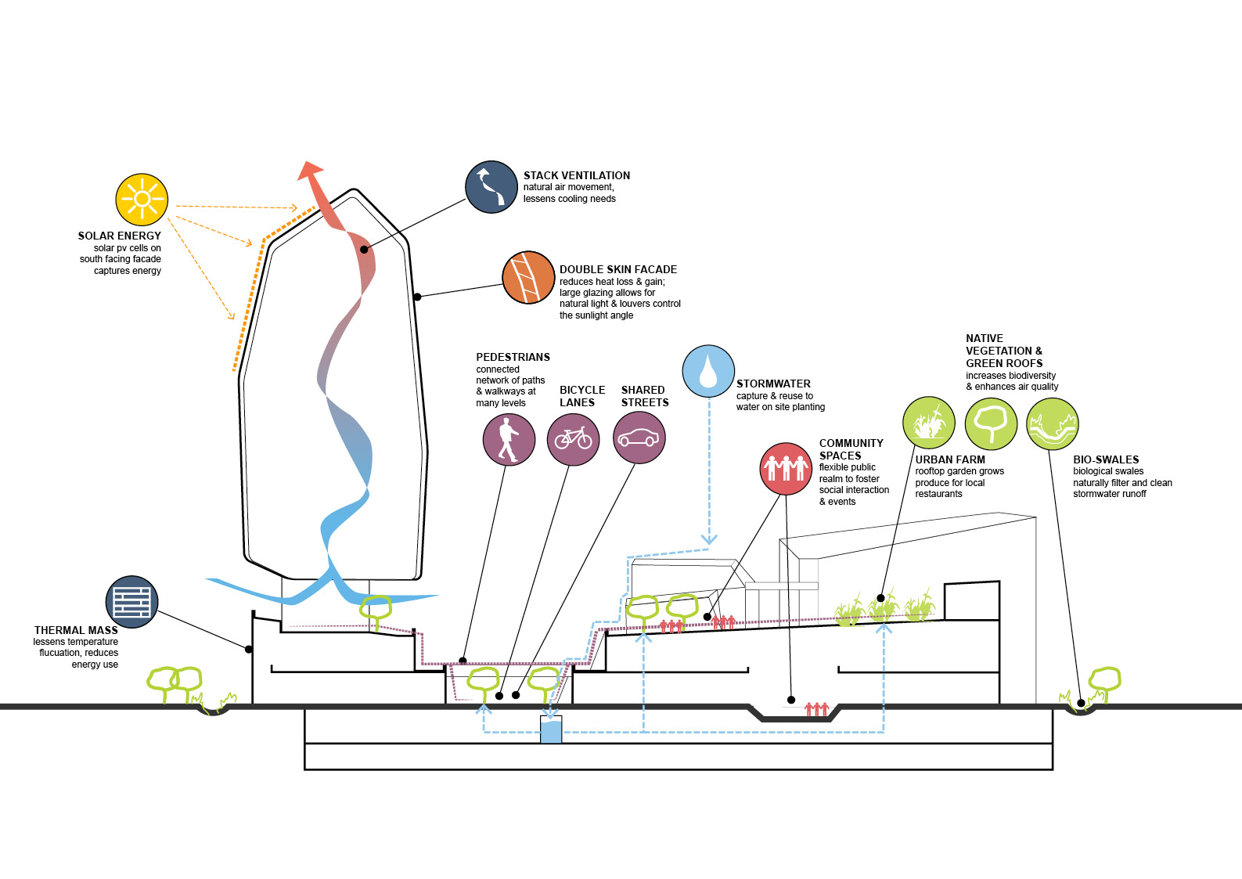
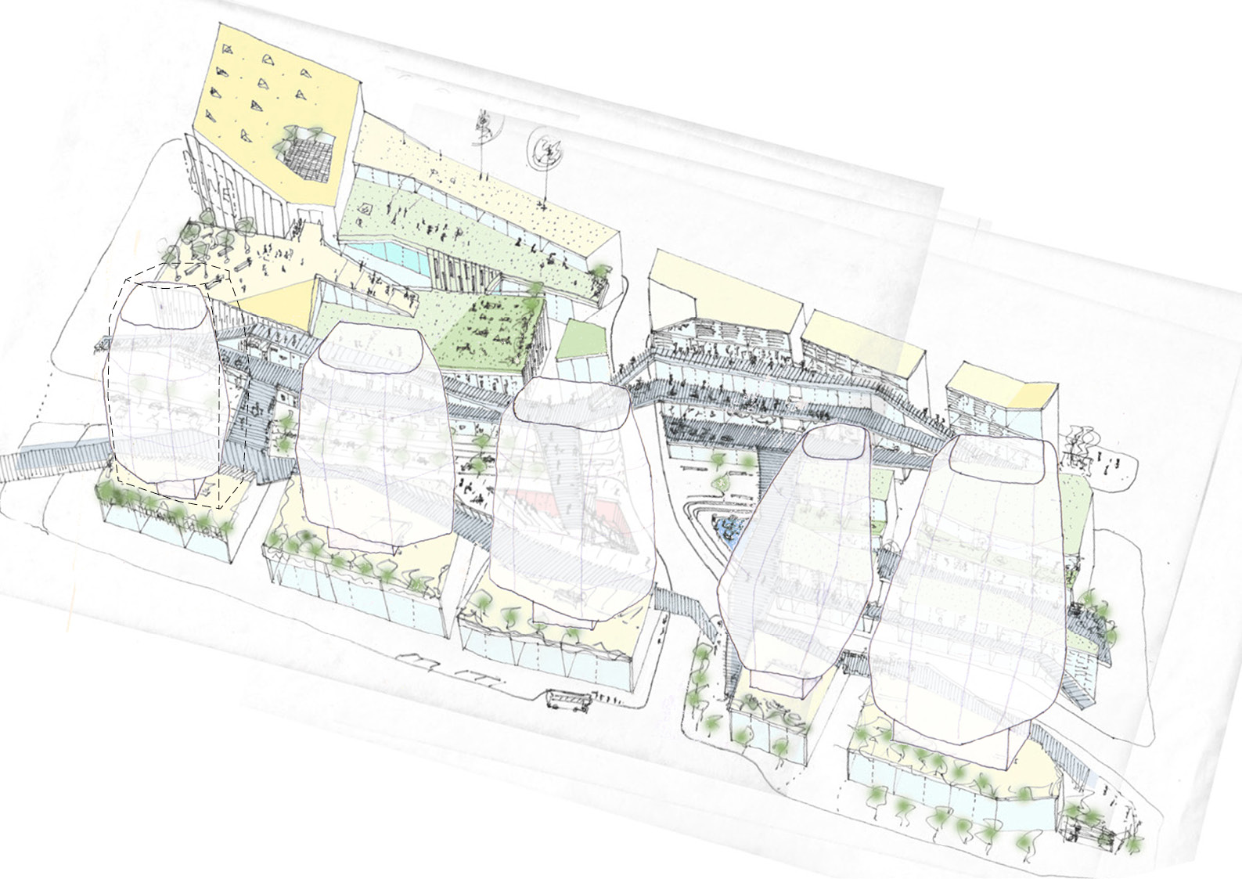

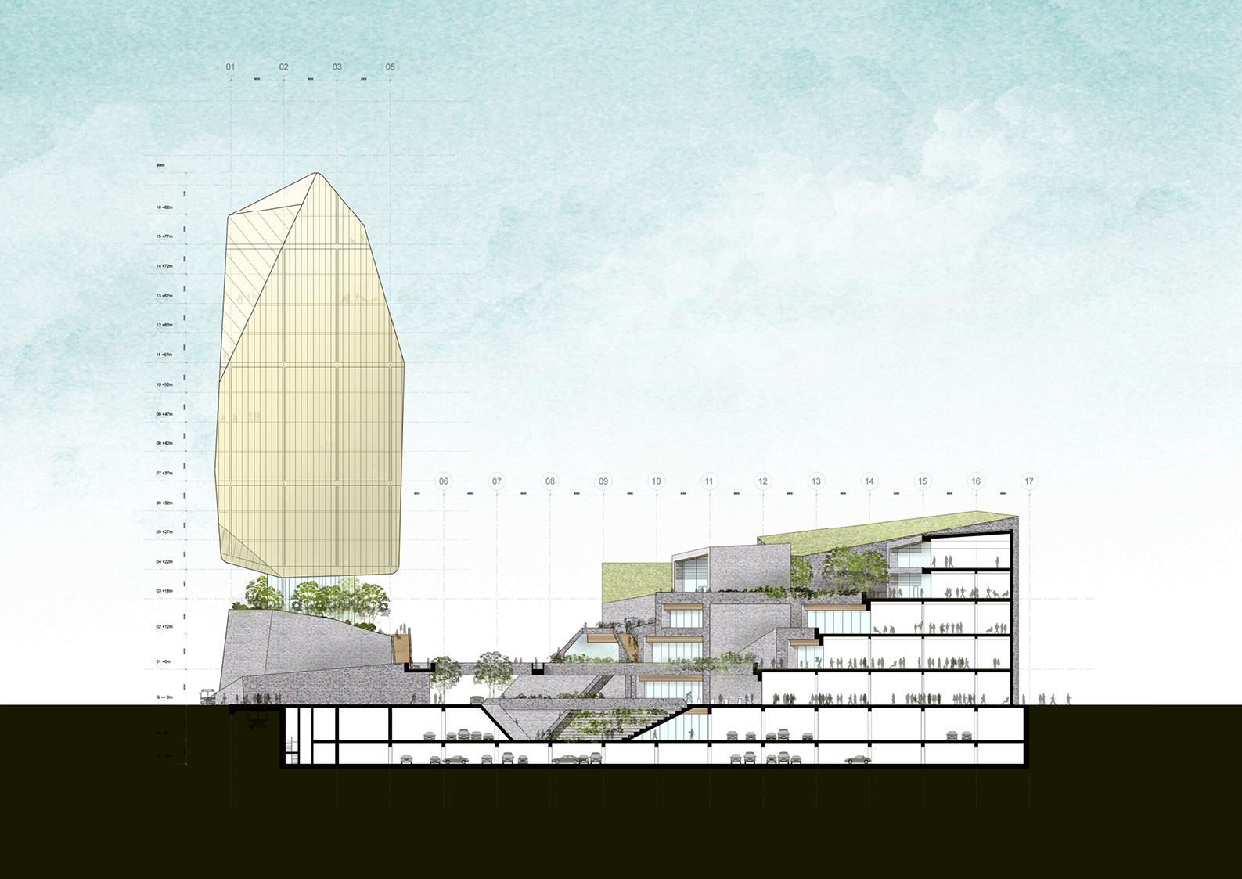

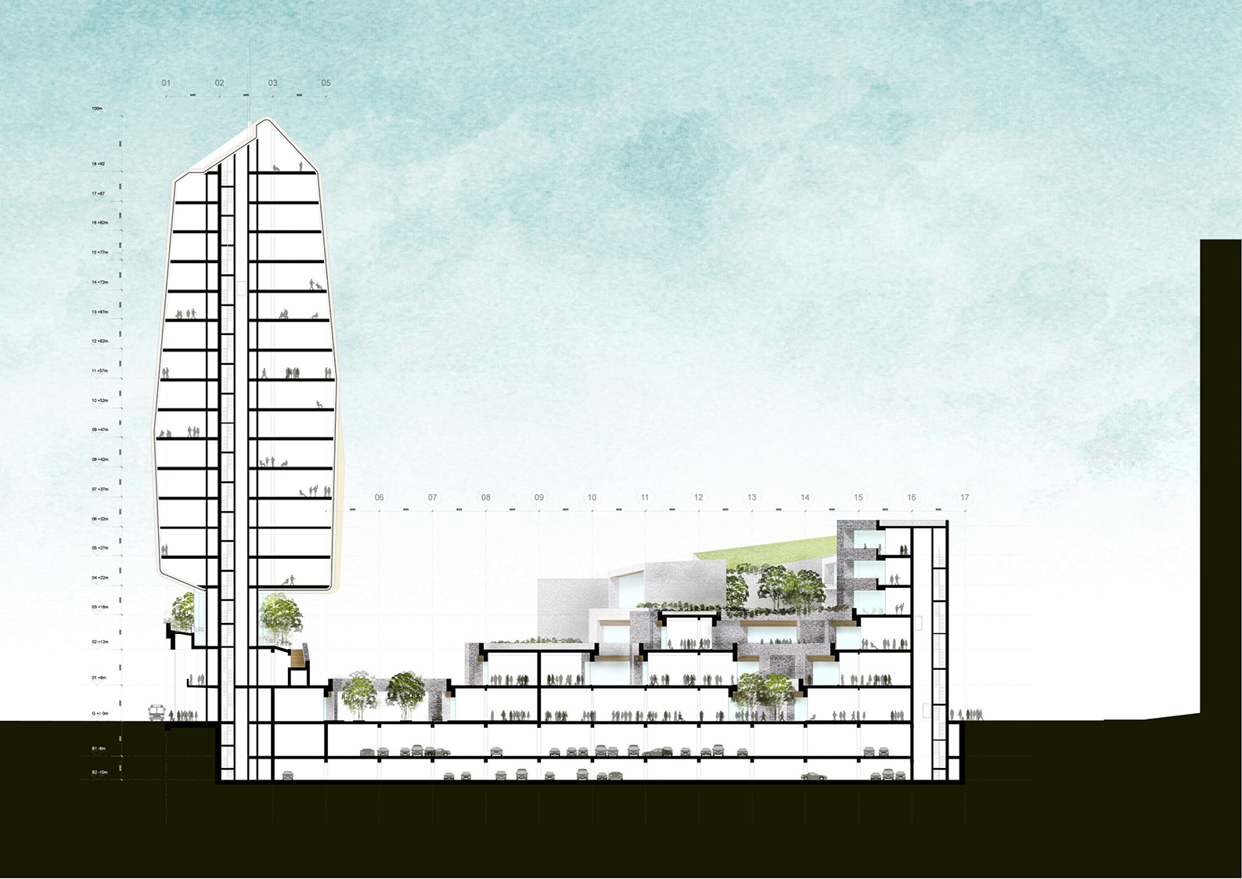
| Project | Terraced podium and lantern tower complex |
| Brief | A Masterplan of tower and plinths |
| Date | 2012 |
| Location | Guiyang, China |
The design treats the two primary elements of tower and plinth as features with opposite characteristics brought together in balanced harmony: The plinth is of the earth, a terraced landscape in dark brick, clinging to the ground and planted richly with local species to create a public garden, with ramps to upper levels. The towers take the form of glowing white lanterns, hovering over this landscape. Rather than expressing every floor, the towers are treated as abstract volumes of ambiguous scale.
The forms of the towers are manipulated to maximise the amount of sunlight penetrating through to the gardens from the south and to introduce subtle variations between each tower, maximising views of the gardens below. There are no right-angles, and no repeated shapes, the angle of each facet of each facade being a response to its immediate surroundings. The sculpted form of the plinth gardens allows for generous public space, both internal and external, and easy pedestrian movement between ground, first floor and roof garden (office entrance) level, up ramps and across planted bridges.
Planting is used to create a pleasant micro-climate: cooling, shade, shelter, noise-reduction, air cleaning. And to cultivate food and provide habitat for insects and birds.The design provides links to adjoining sites. Retail space takes a variety of forms, from traditional shop-lined street frontages to interior big box retail mall space and niche and boutique units on planted upper terrace levels. Water management becomes not just a functional issue but a feature of the architecture. Rain & grey water is collected & reused for irrigation and provides background noise and visual animation. Energy management and passive building design is integrated into the design and is central to the design philosophy.
The forms of the towers are manipulated to maximise the amount of sunlight penetrating through to the gardens from the south and to introduce subtle variations between each tower, maximising views of the gardens below. There are no right-angles, and no repeated shapes, the angle of each facet of each facade being a response to its immediate surroundings. The sculpted form of the plinth gardens allows for generous public space, both internal and external, and easy pedestrian movement between ground, first floor and roof garden (office entrance) level, up ramps and across planted bridges.
Planting is used to create a pleasant micro-climate: cooling, shade, shelter, noise-reduction, air cleaning. And to cultivate food and provide habitat for insects and birds.The design provides links to adjoining sites. Retail space takes a variety of forms, from traditional shop-lined street frontages to interior big box retail mall space and niche and boutique units on planted upper terrace levels. Water management becomes not just a functional issue but a feature of the architecture. Rain & grey water is collected & reused for irrigation and provides background noise and visual animation. Energy management and passive building design is integrated into the design and is central to the design philosophy.



