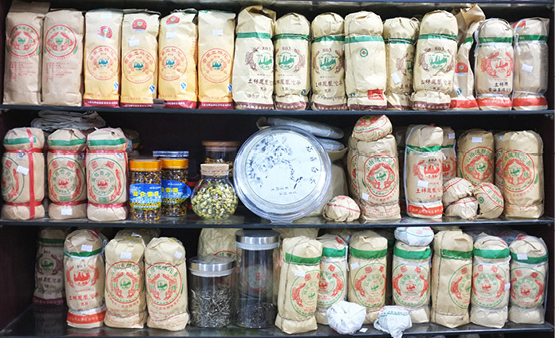
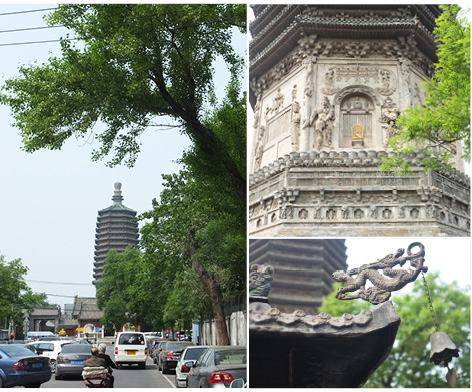

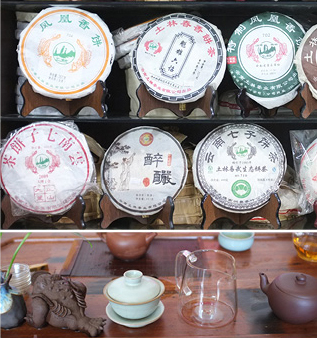
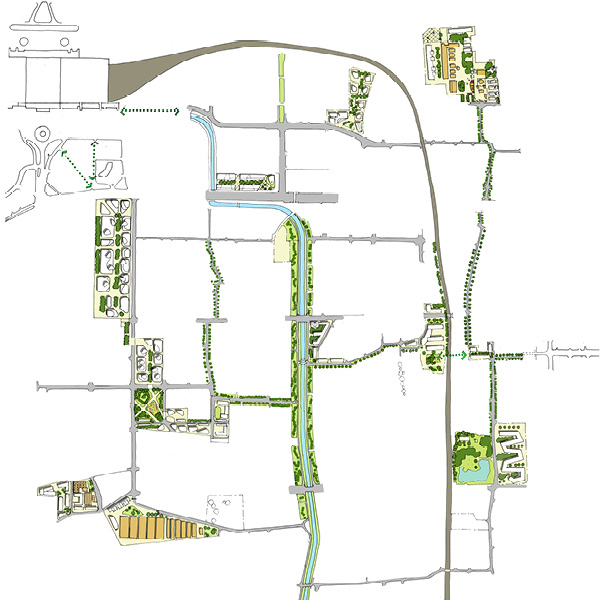
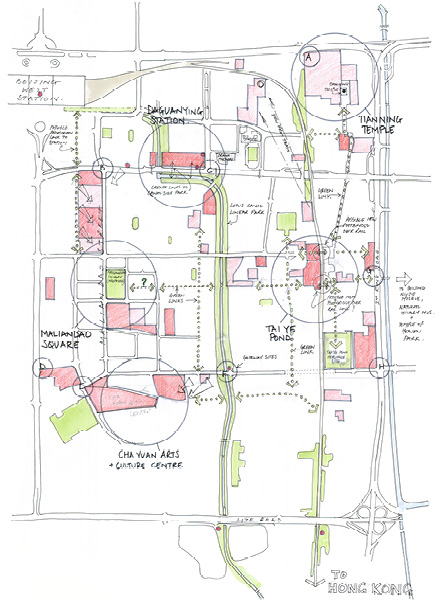
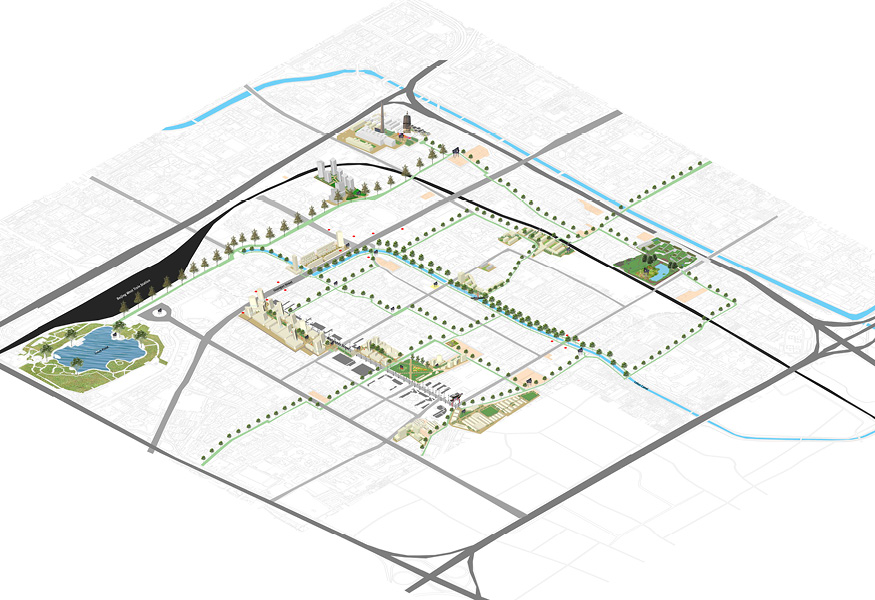
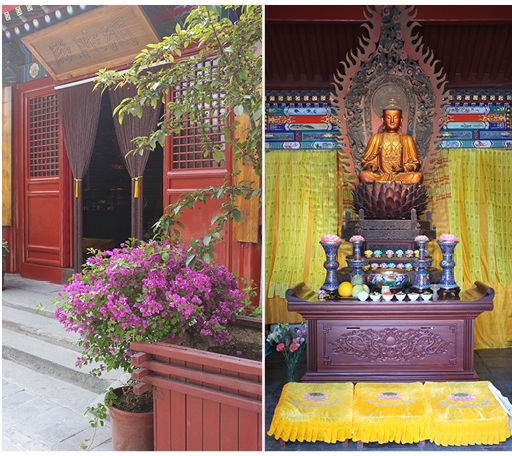
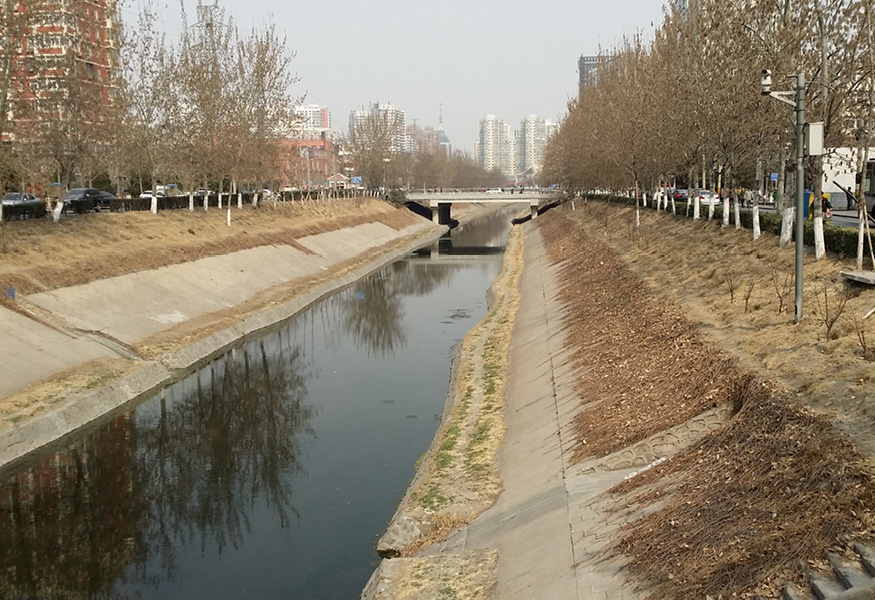
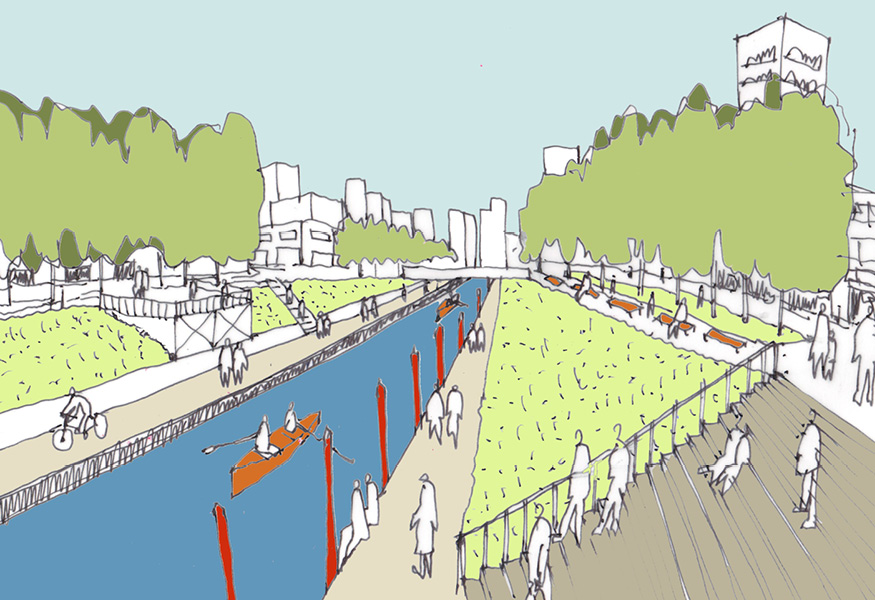
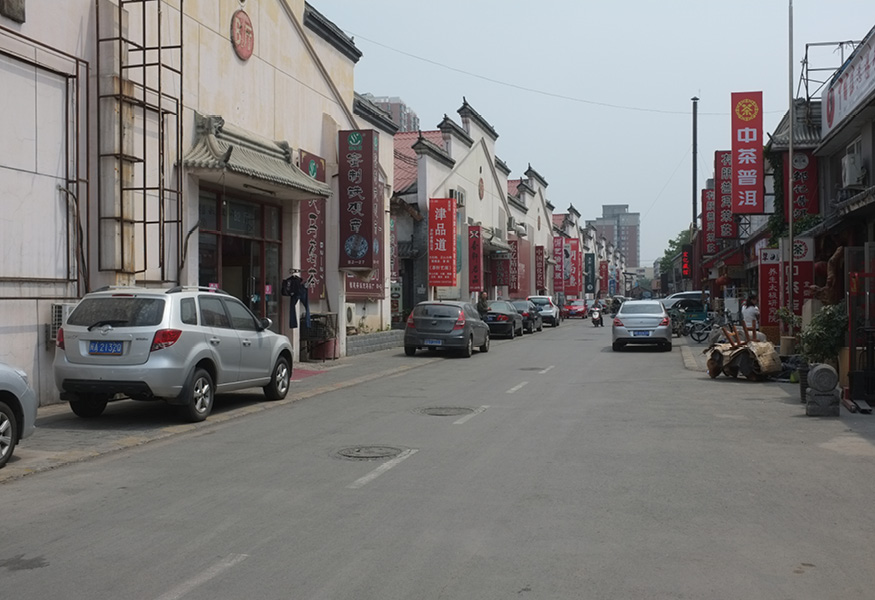

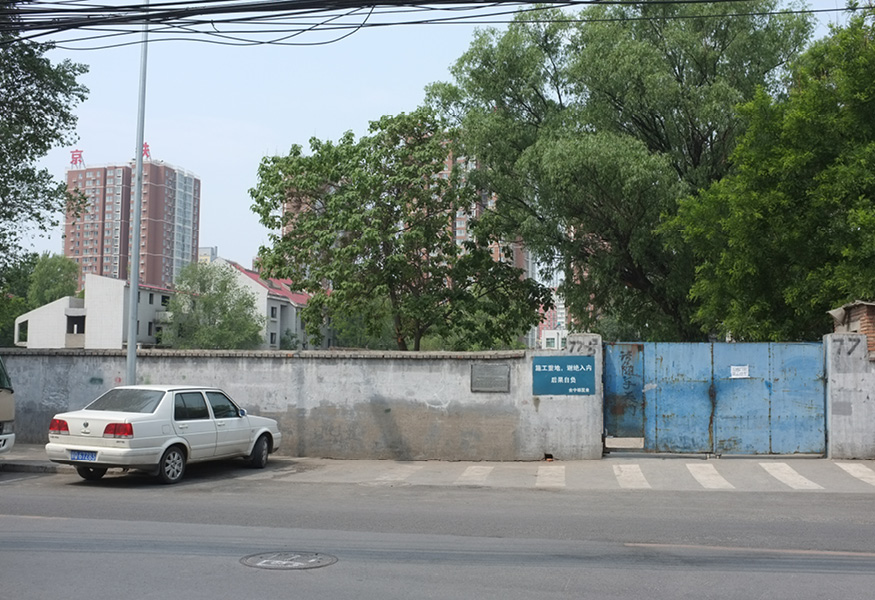
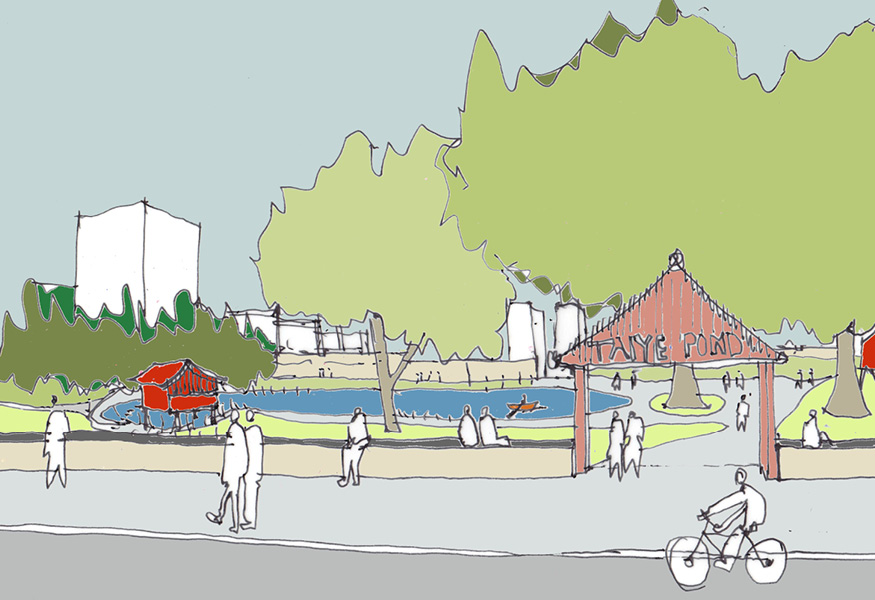
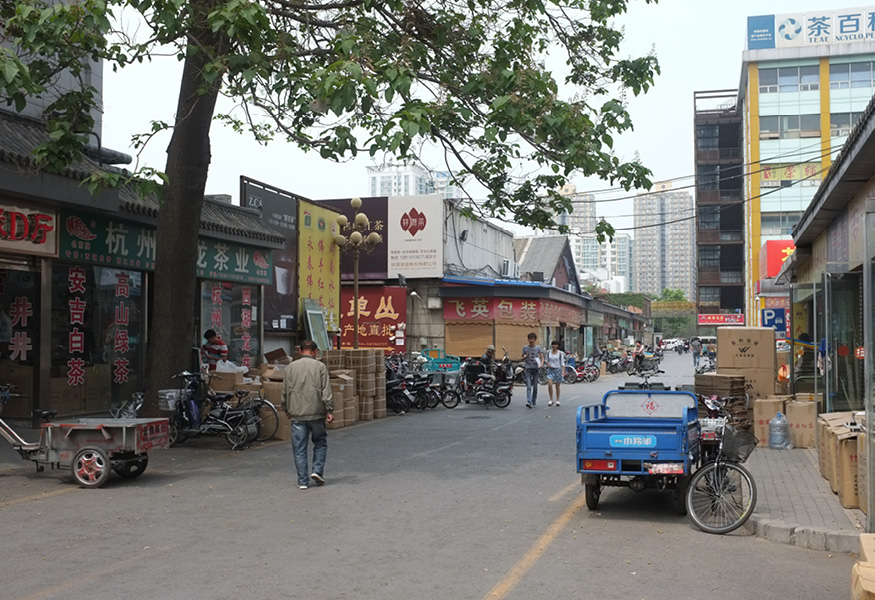
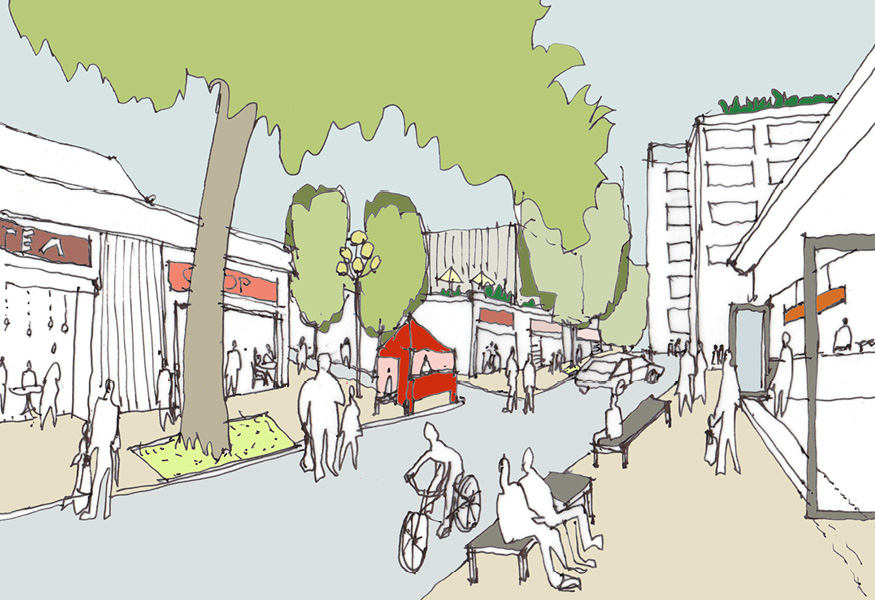
| Project | Master Plan for the historic Guangwai Area, Beijing |
| Size | 5.49 sq km |
| Brief | Concept planning |
| Date | 2014 |
| Location | Guangwai, Xicheng District, Beijing, China |
The geographical (and geometrical) centres of power in Beijing have shifted over the centuries. Most of Xuanwu District, including Guangwai, is now located outside the imperial inner city. Now a vast sprawl of ageing industrial complexes and tenements and home to the city’s wholesale tea trade, this area was once at the centre of the second Jin Dynasty Beijing, located here because of the clear spring waters of the Lotus and Taiye ponds.
Our proposals for regeneration suggest that this history should be acknowledged and interpreted as part of a comprehensive place-making process, a way of communicating Beijing’s history to visitors and a powerful way of reconnecting this forgotten corner with the rest of the city. In particular the location of water sources and the creation of water transport routes have been critical in Beijing’s evolution. This history can inform future plans by ensuring that canals and rivers are restored to clean health, creating a new green, car-free network for Beijing.
Similarly, railways have blighted historical city centres the world over. Permeability, connectedness and high-quality infrastructure are the keys to reversing this, and to ensuring future sustainable growth. Recognising, and valuing, the remaining fragmentary evidence of a more ancient settlement (winding lanes, mature trees), are an intrinsic part of our proposals to reinvigorate this area, and form the basis of our proposal for a green network of ‘slow routes’, connecting into the wider city.
Our proposals for regeneration suggest that this history should be acknowledged and interpreted as part of a comprehensive place-making process, a way of communicating Beijing’s history to visitors and a powerful way of reconnecting this forgotten corner with the rest of the city. In particular the location of water sources and the creation of water transport routes have been critical in Beijing’s evolution. This history can inform future plans by ensuring that canals and rivers are restored to clean health, creating a new green, car-free network for Beijing.
Similarly, railways have blighted historical city centres the world over. Permeability, connectedness and high-quality infrastructure are the keys to reversing this, and to ensuring future sustainable growth. Recognising, and valuing, the remaining fragmentary evidence of a more ancient settlement (winding lanes, mature trees), are an intrinsic part of our proposals to reinvigorate this area, and form the basis of our proposal for a green network of ‘slow routes’, connecting into the wider city.



