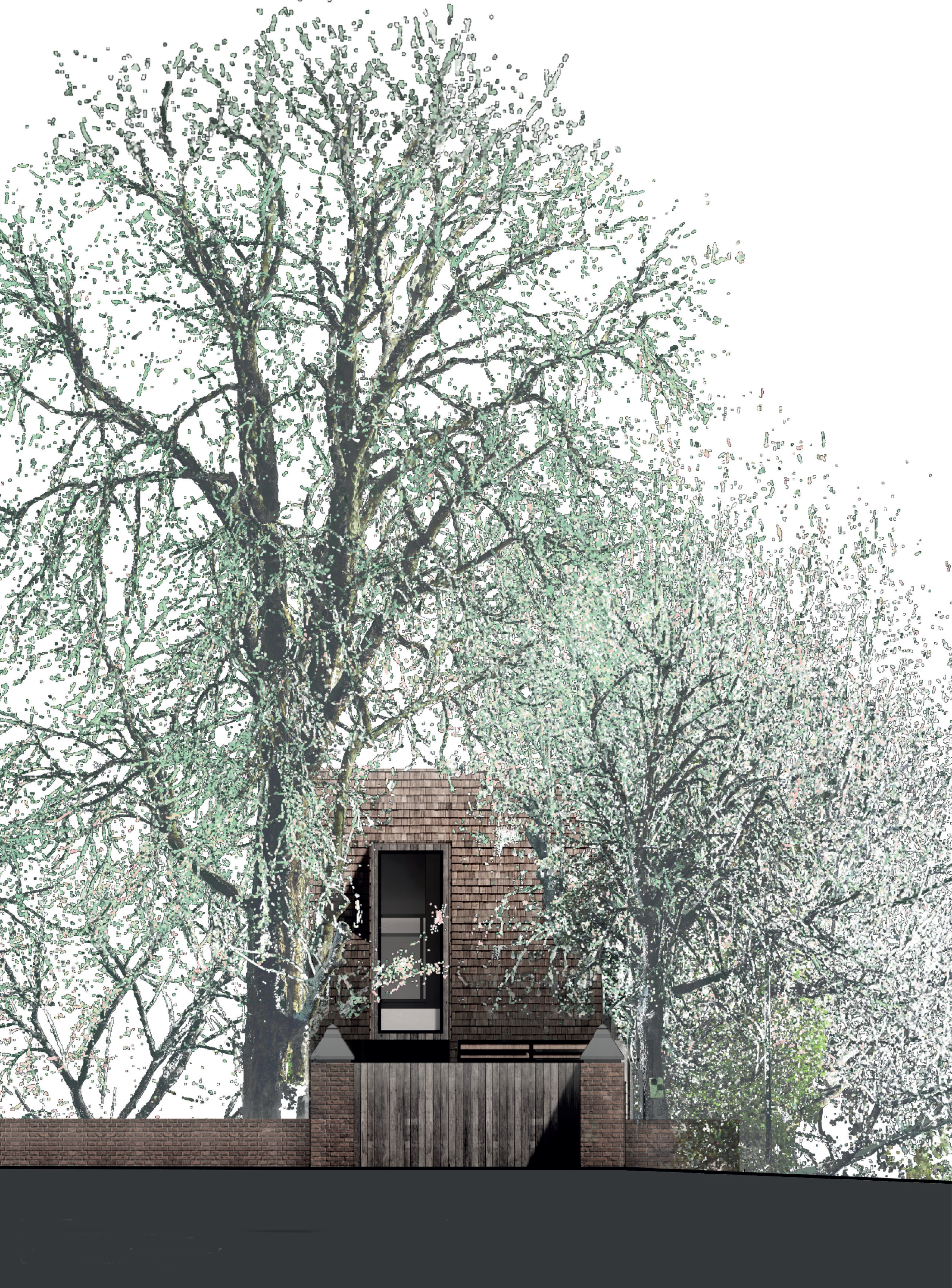
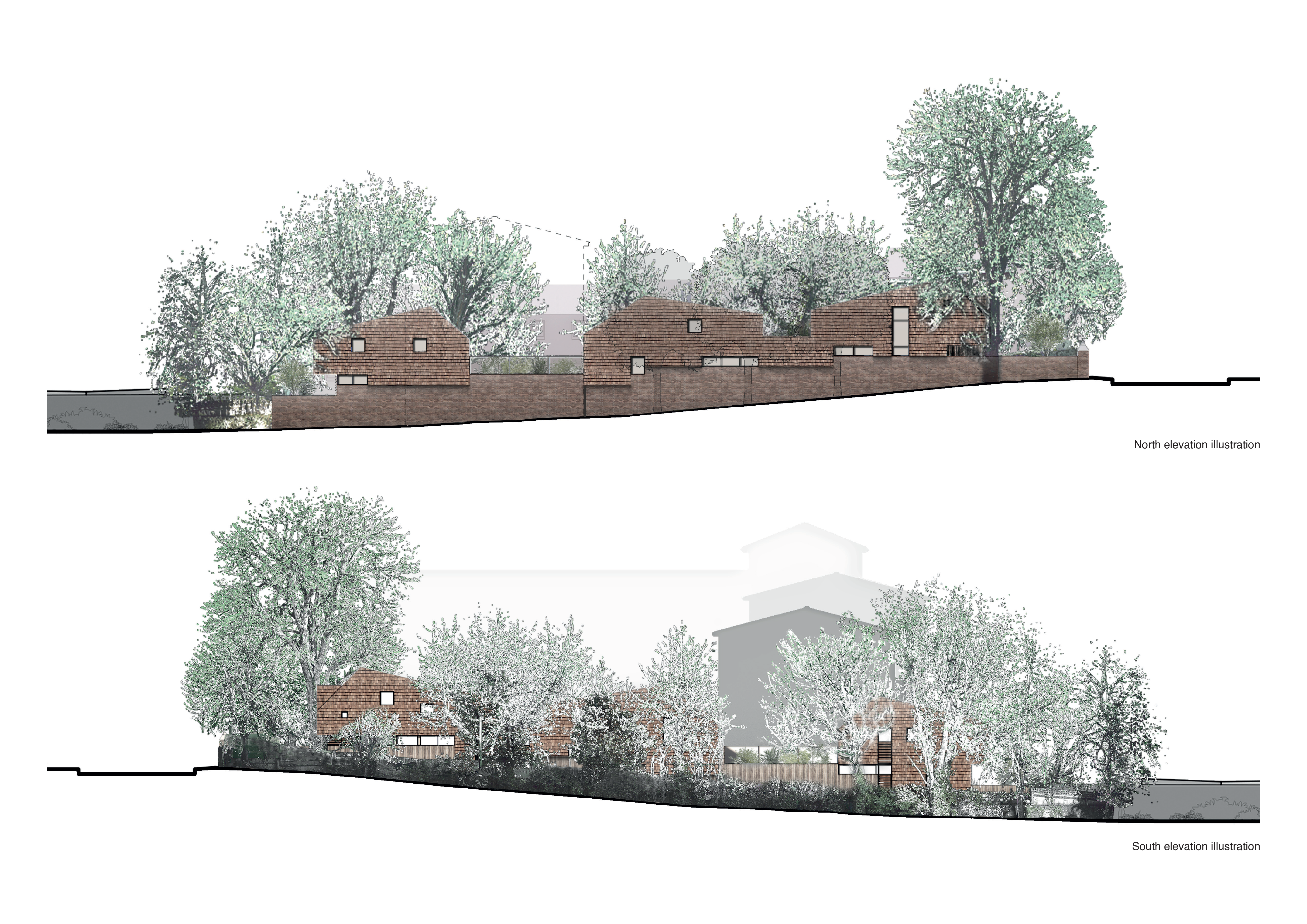
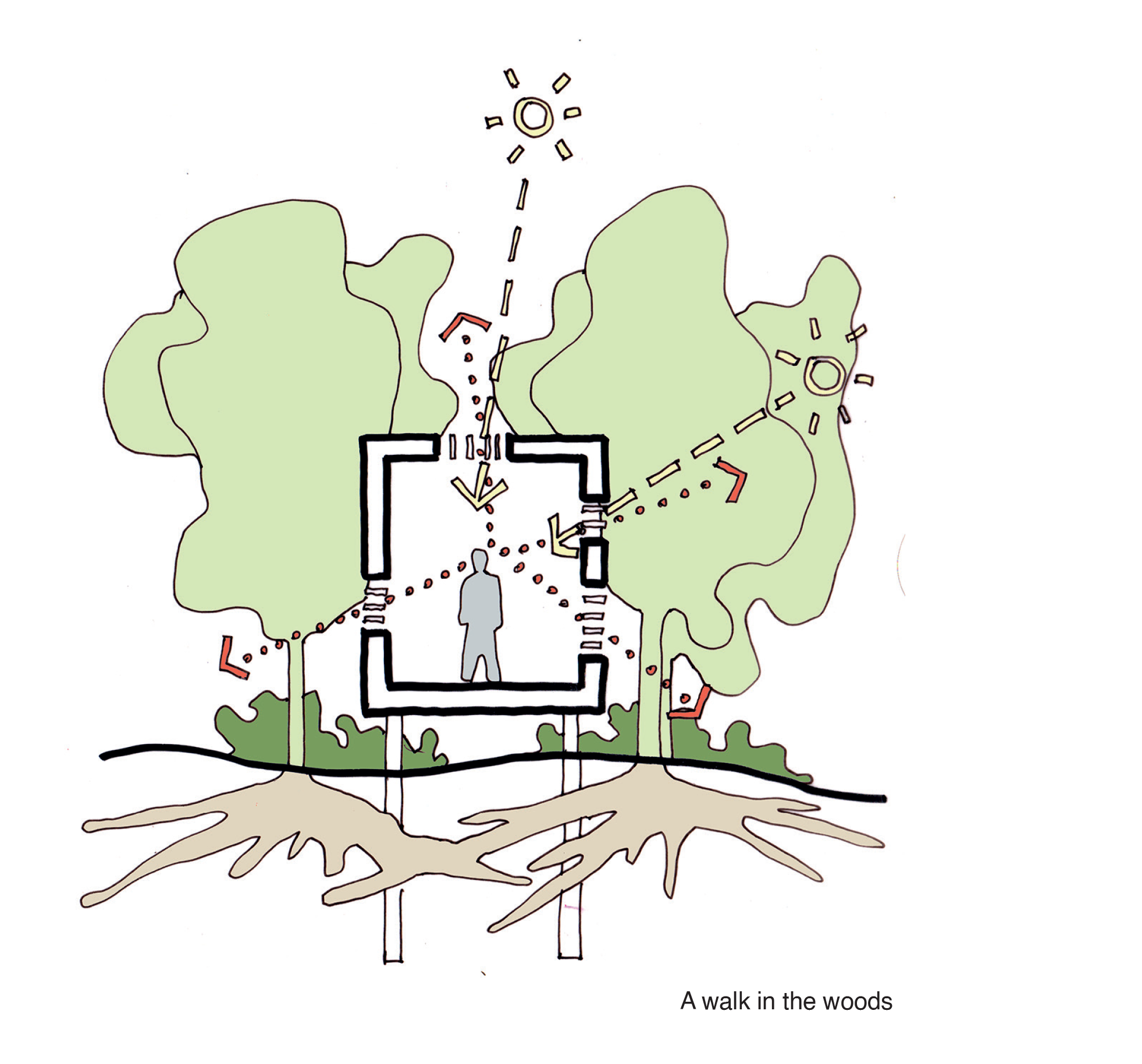
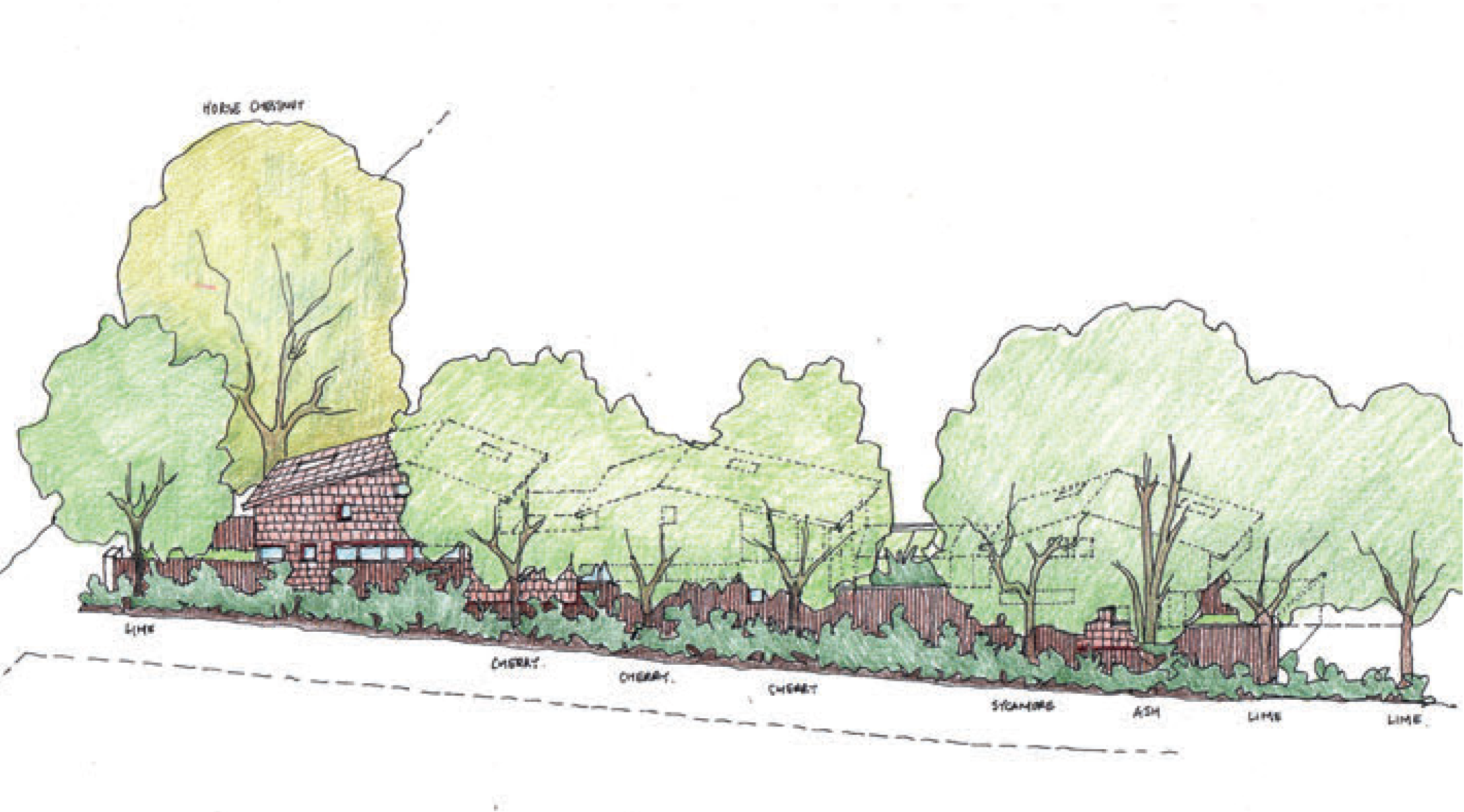
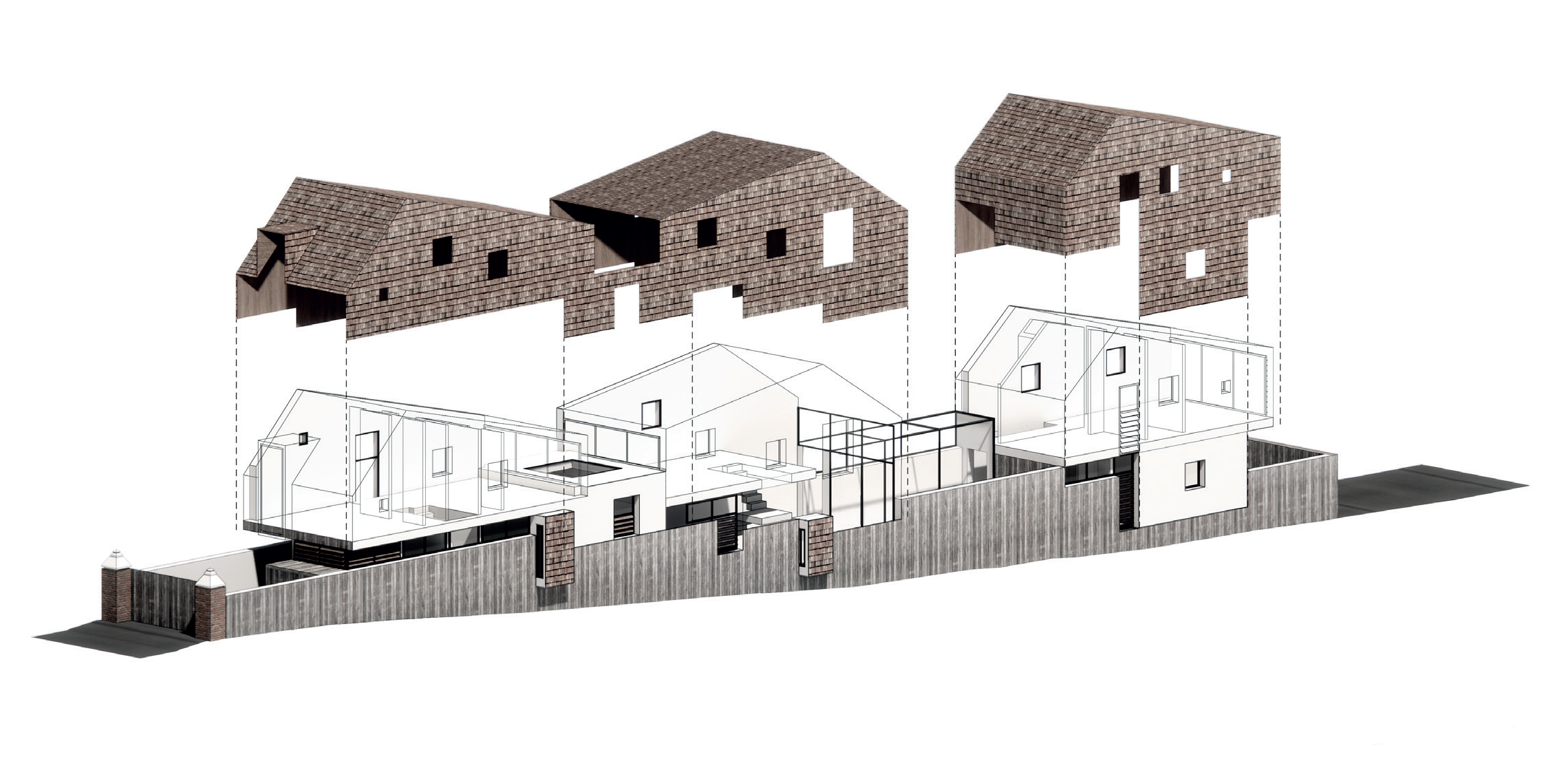
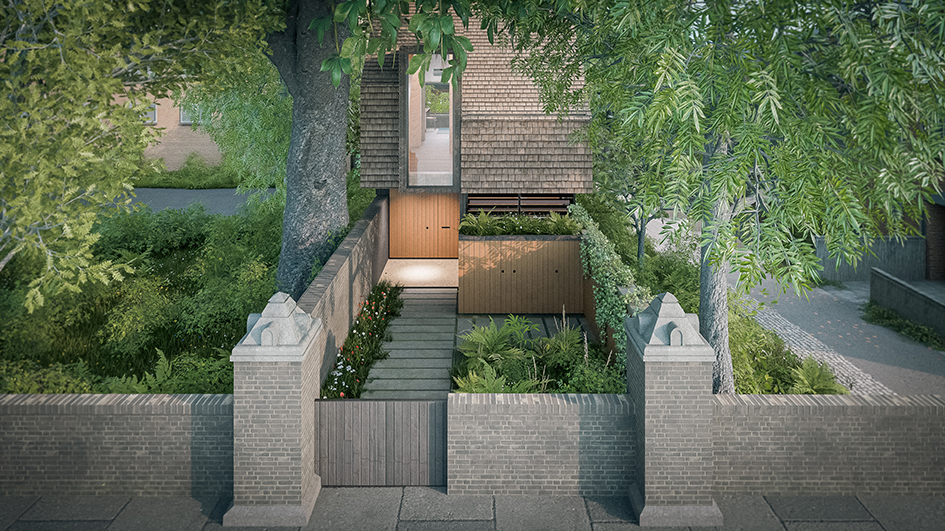
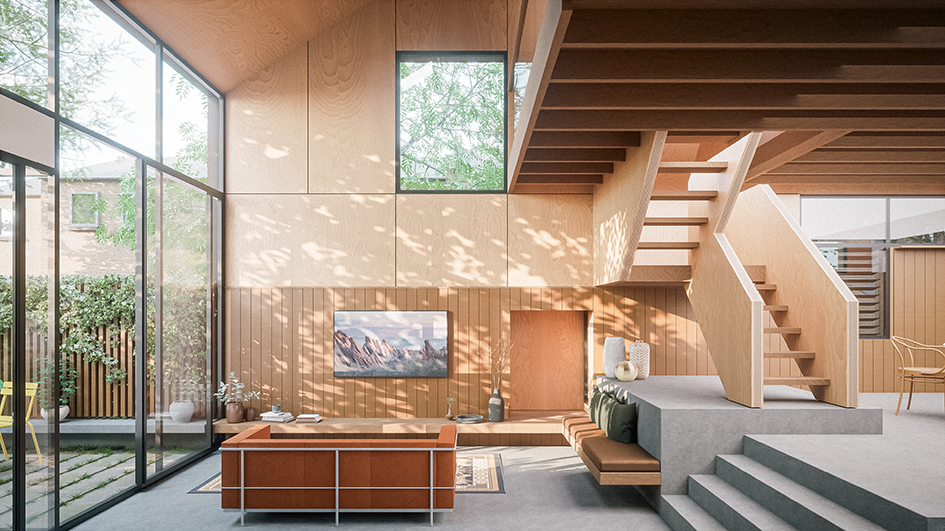
| Project | Forest House |
| Size | 250m2 |
| Brief | New Timber-Framed Dwelling on a tree-lined, sloping suburban site. |
| Date | 2022 |
| Location | Sydenham, London SE26 |
We see the project as a case study in the light of London Plan requirements on the one hand to protect and enhance site biodiversity whilst on the other to maximise the efficient use of land in an era of housing shortage. The trees (which run along the southern boundary) also provide much needed summer solar shading, increasingly critical as temperatures rise and buildings become more highly insulated.
We wanted to design a house that facilitated and celebrated the experience of living in such close proximity to trees and other hedgerow plants. Conceptually the aim is to create within the house a journey through trees, responding specifically to the different tree species and other vegetation and their individual characteristics as one moves through the house. Glimpses of the trees outside, filtered sunlight with shadowy silhouettes of vegetation through translucent screens, timber lining of interiors and a blurring of internal and external planting will all help to reinforce this experience.
The roofs are designed so that the textures and habitat of the roof surfaces are visible to occupants, creating a variegated rhythm and horizon when the building is viewed from a distance and bringing daylight and sunlight into the house along its east-west axis.
The approach to the house involves a sequence of thresholds (the outermost being restored Edwardian Gothic brick piers that mark the lane entrance). This accords with the notion of the site as a linear route, a promenade, not an ‘object building’ in the landscape.



