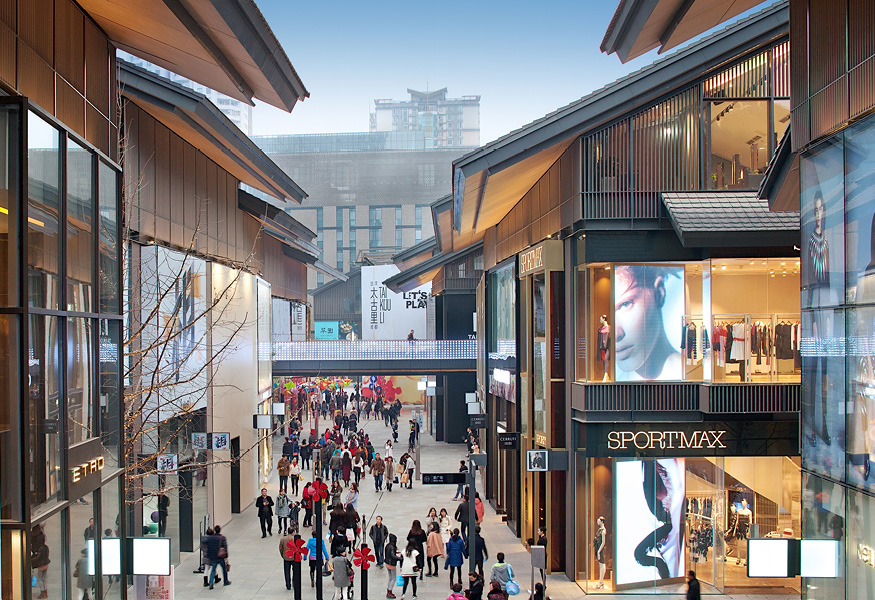
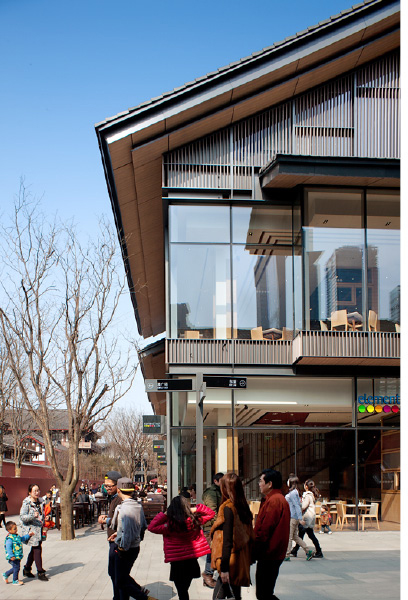
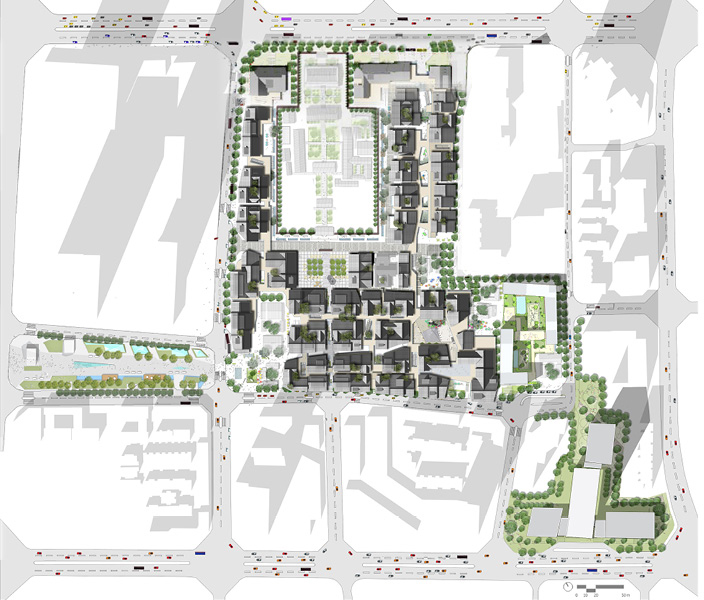
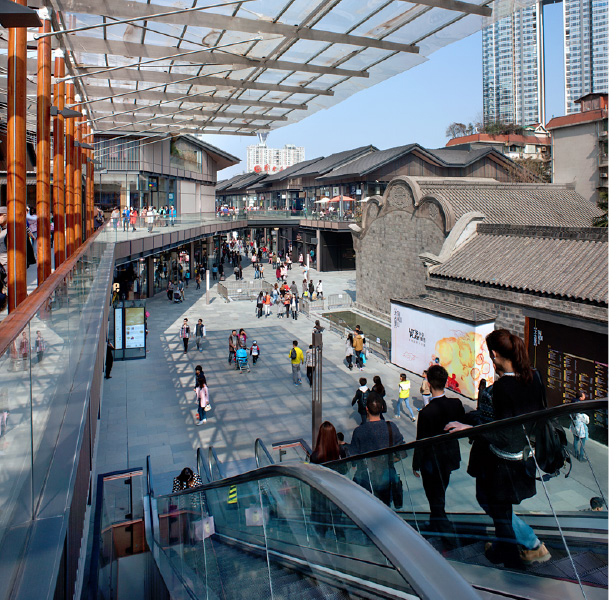
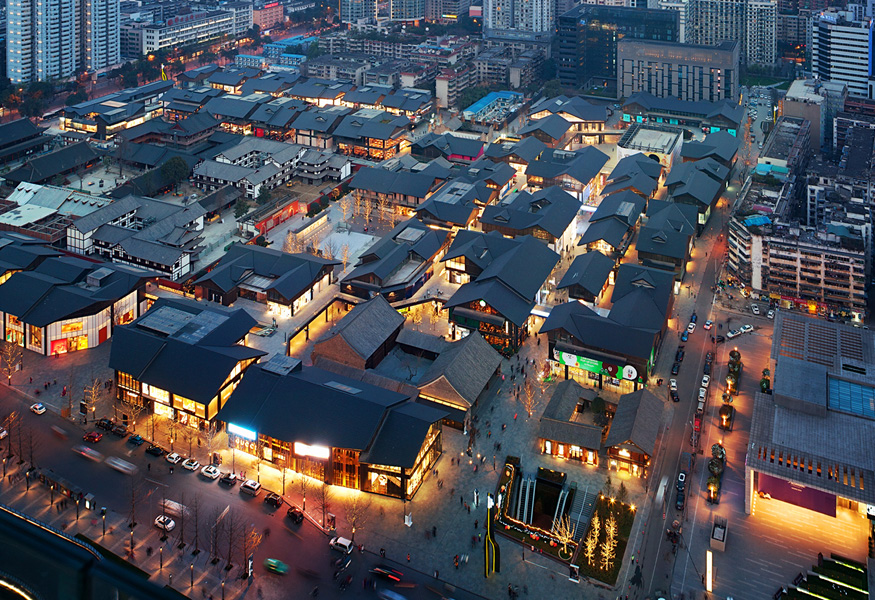
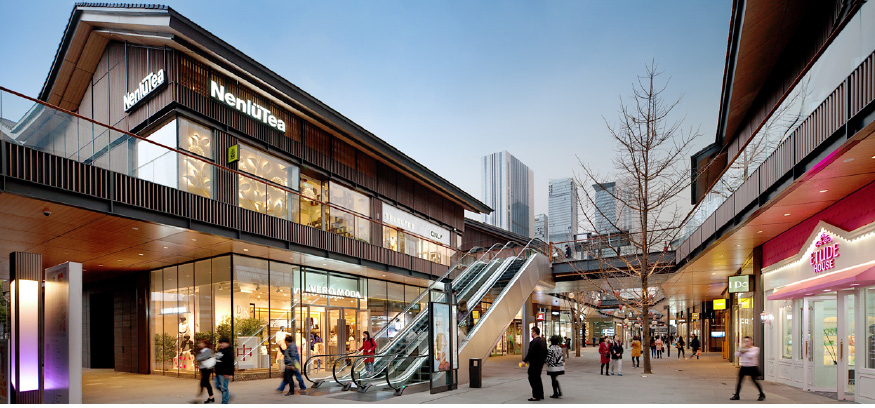
| Project | Daci Sino-Ocean Taikoo Li, Chengdu |
| Size | 389,000 sqm |
| Brief | Planning, architectural design |
| Date | 2008-2015 |
| Location | Chengdu, China |
The project has evolved out of a unique retail planning concept of “Fast Lane” and “Slow Lane” (play fast, live slow), delivering a diverse shopping and spatial experience to visitors. The “Fast Lane” incorporates luxury brands and high-end contemporary fashion while the “Slow Lane” comprises a line-up of outdoor diners, al fresco cafes and lifestyle stores.
The architectural style adopted is both timeless and contemporary, embracing the local spirit and reflecting the details and language of the traditional Sichuan style without resorting to pastiche. It is inspired by the architectural tradition of great shopping streets. The charismatic retail buildings, colorful signage, and attractive shopfronts serve to create a vibrant atmosphere. The layout of the streets and lanes further reinforces the historical context of the project. The ground level buildings create a level of transparency that allows shops and restaurants to express their individual brand and identity. The main structure of the buildings is steel with high quality cladding and glass curtain wall systems. The beauty of Dacisi architecture is manifested in well-proportioned low-rise buildings and sensitive landscape design, creating great public open spaces.
The project is positioned as an Urban Retail and Entertainment Destination. The developer aims to recreate a whole-day city-centre shopping and entertainment experience in the town centre by providing everything the visitor could possibly need or want in one location while maintaining the intimate feel of a boutique-lined side street. The project’s design team focused on creating an environment that would attract and retain consumers, and the leasing team set ambitious targets for brands that are not yet in Chengdu.
The architectural style adopted is both timeless and contemporary, embracing the local spirit and reflecting the details and language of the traditional Sichuan style without resorting to pastiche. It is inspired by the architectural tradition of great shopping streets. The charismatic retail buildings, colorful signage, and attractive shopfronts serve to create a vibrant atmosphere. The layout of the streets and lanes further reinforces the historical context of the project. The ground level buildings create a level of transparency that allows shops and restaurants to express their individual brand and identity. The main structure of the buildings is steel with high quality cladding and glass curtain wall systems. The beauty of Dacisi architecture is manifested in well-proportioned low-rise buildings and sensitive landscape design, creating great public open spaces.
The project is positioned as an Urban Retail and Entertainment Destination. The developer aims to recreate a whole-day city-centre shopping and entertainment experience in the town centre by providing everything the visitor could possibly need or want in one location while maintaining the intimate feel of a boutique-lined side street. The project’s design team focused on creating an environment that would attract and retain consumers, and the leasing team set ambitious targets for brands that are not yet in Chengdu.



