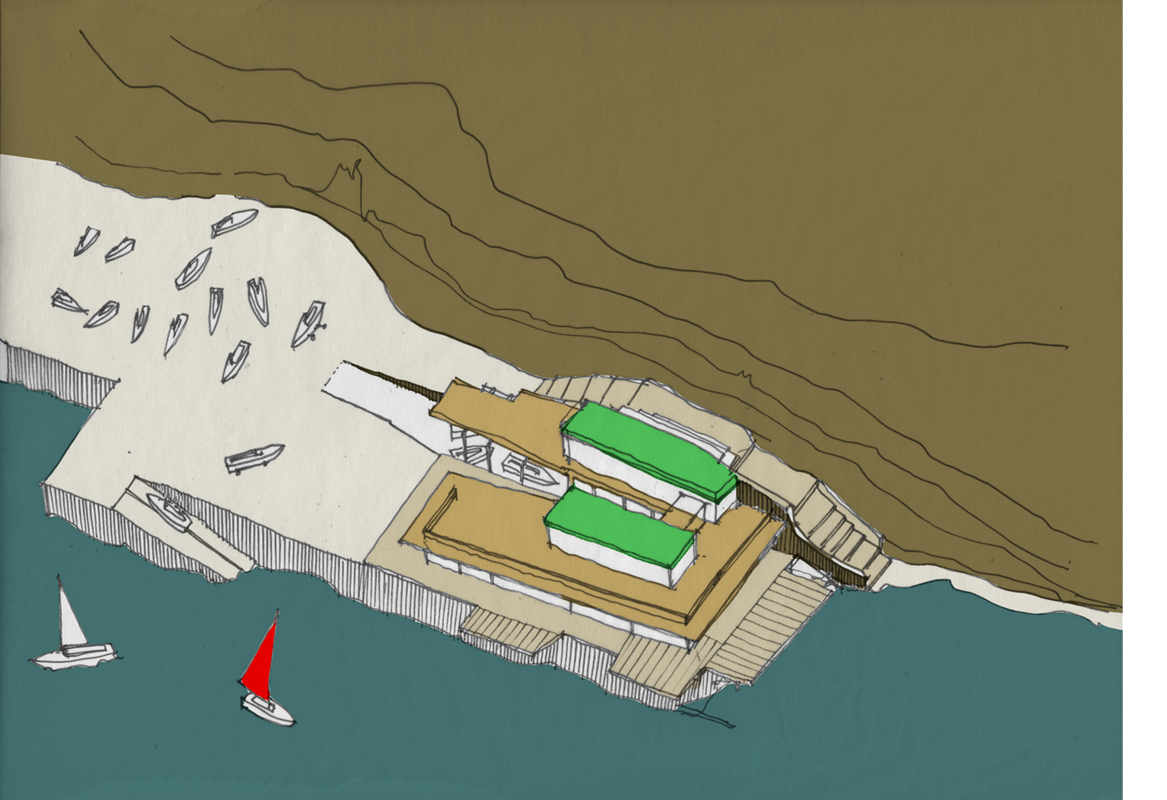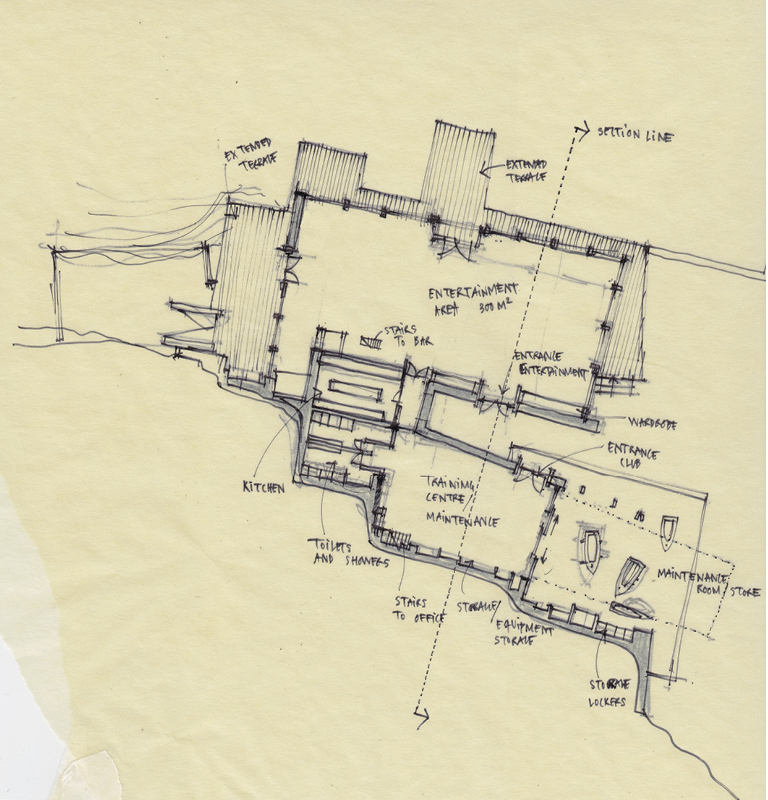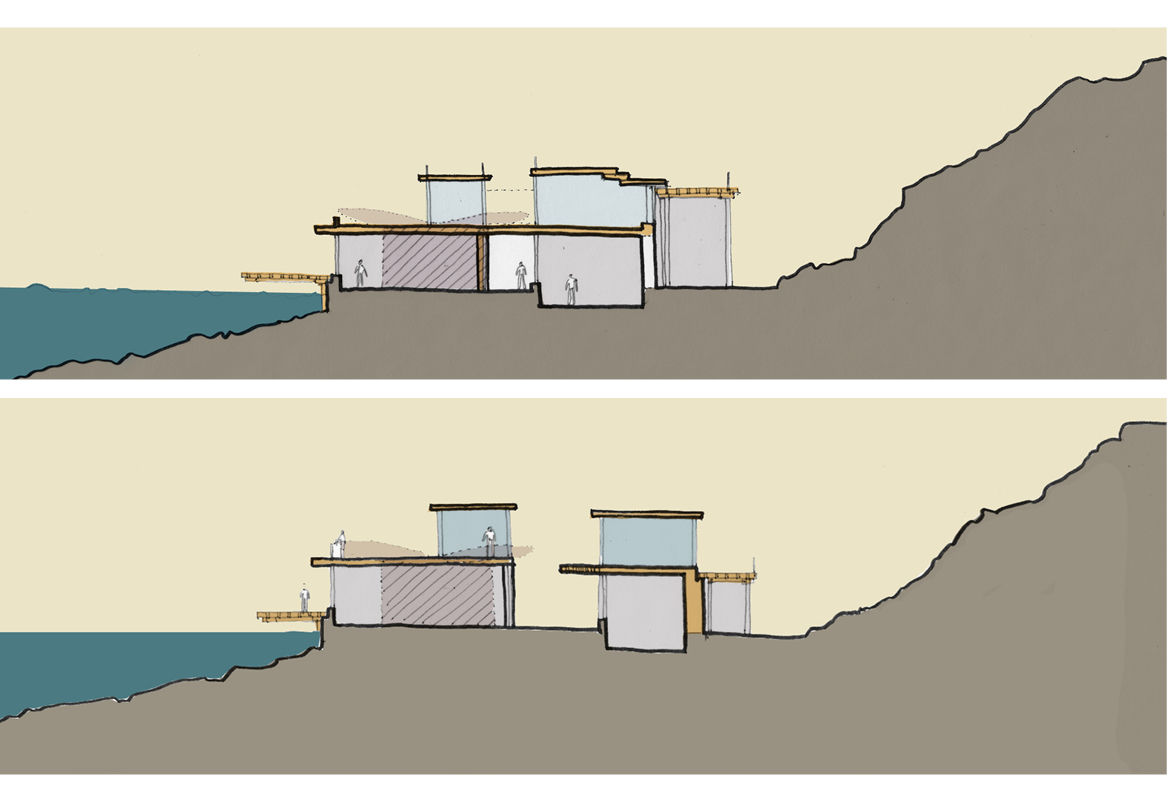





| Project | Aberdeen Boat Club |
| Brief | Marina and boat club redevelopment in ecologically sensitive country park |
| Date | 2013 |
| Location | Hong Kong |
By adopting a phased construction process the Oval Partnership propose an approach, which would enable the construction of an entirely new state-of-the-art boat club building with minimal disruption.
The new building could occupy a similar site to the existing temporary building but is pulled 5m away from the hill slope to ensure safety and stability.
The building is split clearly into functional maintenance and training areas and leisure / entertainment areas with fantastic views over the bay. They could each have separate entrances and operate in parallel or completely independently of one another if required.
A new single storey building provides a 300m2 entertainment / function room. It is glazed on all sides with 180-degree views of the sea. A lightweight stair and lift leads to a minimal ‘glass box’ second storey and viewing deck which provides space for a separate restaurant and sailor’s bar and lounge. The maintenance and training area is lowered and accessed via a gently sloping ramp, which allows visitors the opportunity to view the sailors working on their boats as they enter. The outdoor area is covered with a lightweight rain canopy with indoor offices and training spaces to the rear.
The new building is wrapped around by a new timber deck at ground floor level. The deck rises around the rear of the building to allow direct access to the office and roof terrace for sailors with direct access to the west bay for families and children. There is the option to provide a temporary or floating pontoon for swimming and sun bathing to the west of the building.
The roofs could be planted with indigenous grass and flower species to soften their visual impact or could be used as additional terrace or BBQ areas in good weather. The roof is also used to collect rain water for boat cleaning and other non-drinkable applications.
The proposal adopts appropriate sustainable technologies and materials so as to remain respectful to the natural landscape and setting.
The new building could occupy a similar site to the existing temporary building but is pulled 5m away from the hill slope to ensure safety and stability.
The building is split clearly into functional maintenance and training areas and leisure / entertainment areas with fantastic views over the bay. They could each have separate entrances and operate in parallel or completely independently of one another if required.
A new single storey building provides a 300m2 entertainment / function room. It is glazed on all sides with 180-degree views of the sea. A lightweight stair and lift leads to a minimal ‘glass box’ second storey and viewing deck which provides space for a separate restaurant and sailor’s bar and lounge. The maintenance and training area is lowered and accessed via a gently sloping ramp, which allows visitors the opportunity to view the sailors working on their boats as they enter. The outdoor area is covered with a lightweight rain canopy with indoor offices and training spaces to the rear.
The new building is wrapped around by a new timber deck at ground floor level. The deck rises around the rear of the building to allow direct access to the office and roof terrace for sailors with direct access to the west bay for families and children. There is the option to provide a temporary or floating pontoon for swimming and sun bathing to the west of the building.
The roofs could be planted with indigenous grass and flower species to soften their visual impact or could be used as additional terrace or BBQ areas in good weather. The roof is also used to collect rain water for boat cleaning and other non-drinkable applications.
The proposal adopts appropriate sustainable technologies and materials so as to remain respectful to the natural landscape and setting.



